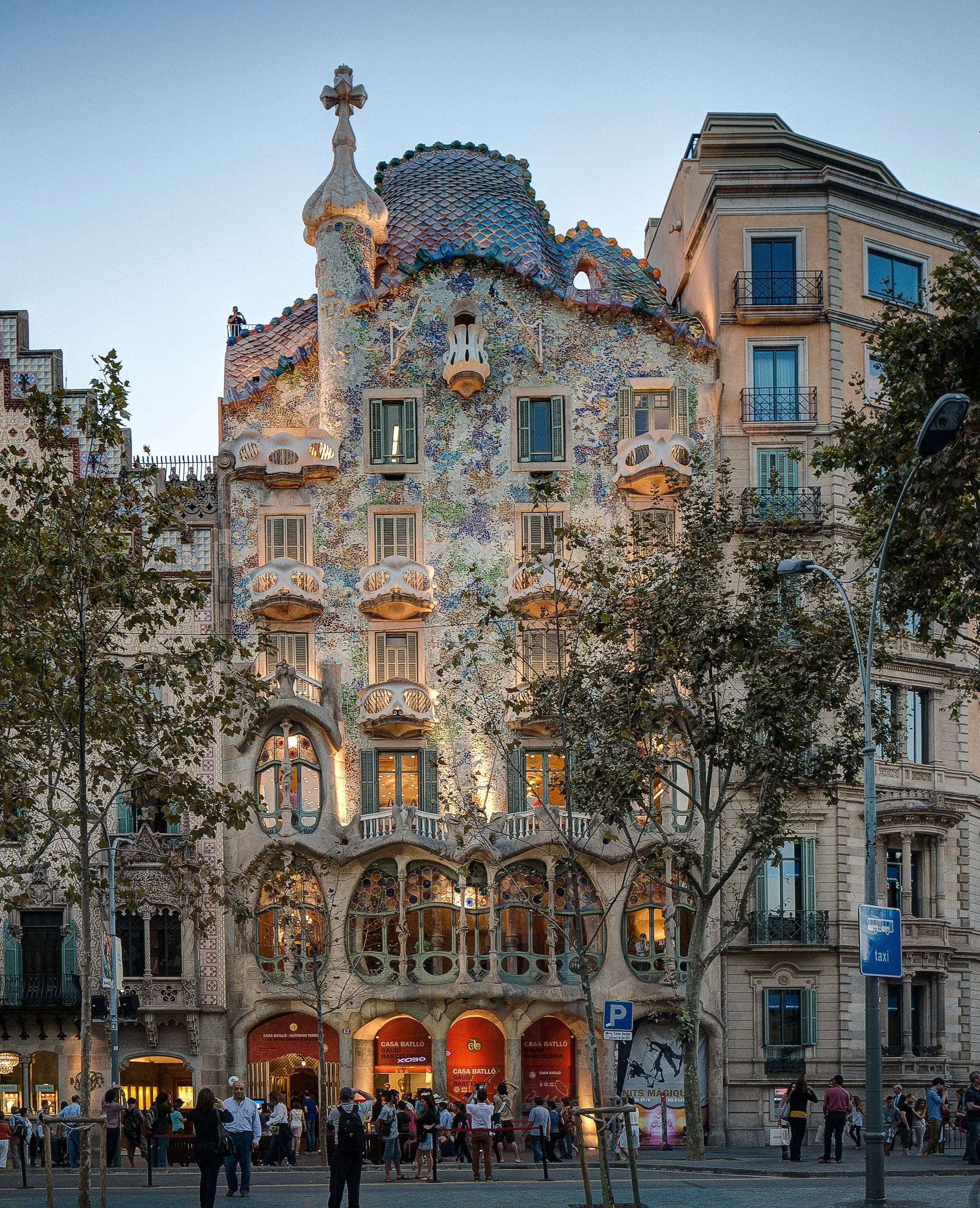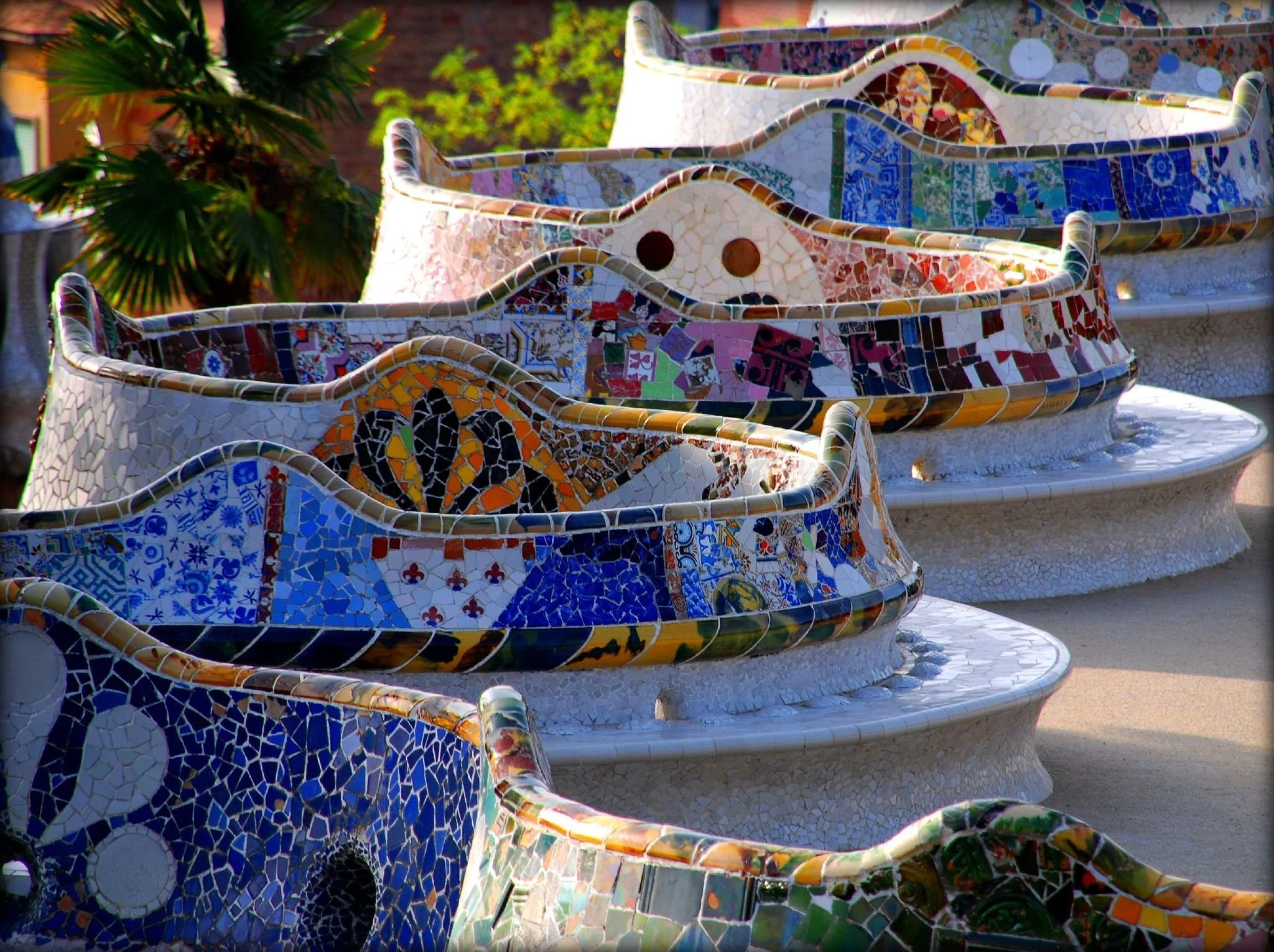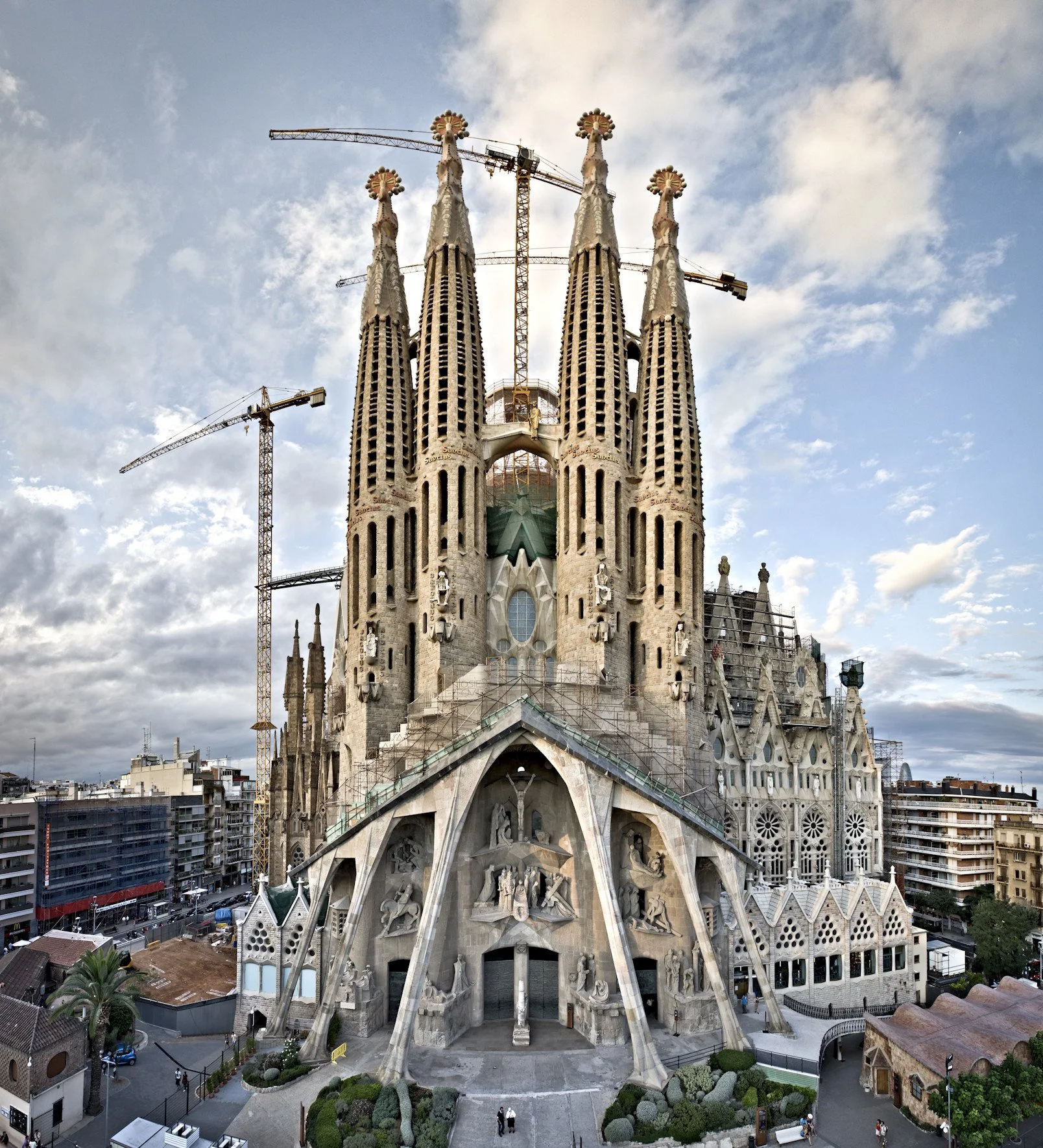The Architect Who Bent Nature Into Buildings
I am still in San Diego, where I walk and explore more than I usually would.
The light here has a way of shaping everything. Shadows turn into lace across the ground. Waves fold back into the ocean in long arcs. Sand piles into small dunes shaped by the wind. From time to time, I stop to pick up a shell and notice its spirals and ridges, each carrying its own design.
And in those moments, I sometimes think of Antoni Gaudí.
A Childhood of Observation
Gaudí was born in 1852 in Catalonia, Spain. He grew up in a family of coppersmiths and spent much of his childhood in the countryside. Because of poor health, he was often restricted in physical activity. He spent long hours observing plants, shells, and stones with unusual attention. Those early observations stayed with him when he later trained as an architect in Barcelona.
He once said, “El gran libro, siempre abierto y que debemos esforzarnos en leer, es el de la naturaleza” (“The great book, always open, and which we should make an effort to read, is that of nature”). His buildings became living proof of that idea.
Casa Batlló – The Sea in Stone
Between 1904 and 1906, Gaudí transformed an existing townhouse into what is now Casa Batlló. The façade shimmers with colored glass and ceramic tiles arranged like water in motion. Balconies resemble bones or masks. The roofline curves like the back of a dragon, a nod to Catalan legends of Saint George.
Inside, ceilings swirl like seashells, and stairways twist upward like the spine of a fish. Light wells lined in blue tiles draw daylight deep into the building.
Hospitality projects can learn from this sense of flow. A curved headboard shaped like a cresting wave or a courtyard bench that moves like rippling sand can connect a guest to the rhythm of nature.
Casa Milà (La Pedrera) – A Cliff in the City
Casa Milà was built between 1906 and 1912. Locals call it La Pedrera, the stone quarry. The façade bends and folds like a cliff carved by wind. Wrought iron balconies by Gaudí’s collaborator Josep Maria Jujol twist into vine-like forms.
On the roof stand sculptural chimneys and ventilation towers that look alive. These were not only decorative but also served practical purposes.
This building shows how geology can guide design. A boutique hotel can use local stone or textured plaster that feels like rock shaped by time, giving guests the sense that the property belongs to its site.
Park Güell – A Garden of Color and Pattern
Park Güell was created between 1900 and 1914 as part of a planned housing development that eventually became a public park. Gaudí used the hillside terrain to shape terraces, viaducts, and colonnaded walkways.
The serpentine bench on the terrace is one of his most famous works. It is covered in trencadís, a mosaic made from broken tiles and ceramics. Columns in the lower hall rise like tree trunks, blending structure with landscape.
For hospitality, this is a lesson in character. A courtyard bench covered in local tile fragments or a planter wrapped in mosaic can create a detail that guests remember and photograph.
Palau Güell – Light and Ornament
Earlier in his career, between 1886 and 1888, Gaudí designed Palau Güell in Barcelona for the industrialist Eusebi Güell. On the exterior, parabolic arches frame the entrance. Inside, the main hall uses a system of skylights and small perforations to channel natural light in dramatic ways. The roof is crowned with chimneys decorated in colorful mosaics, each one different.
Here Gaudí experimented with both geometry and light. The play of filtered daylight across surfaces became a central theme in his later work.
For a hospitality project, the takeaway is how light shapes mood. A skylight placed above a stairwell or patterned screens that scatter sunlight can turn ordinary circulation into an experience.
Sagrada Família – A Forest in Stone
Gaudí began work on the Sagrada Família in 1883 and continued until his death in 1926. Construction still continues today. Inside, soaring columns branch at the top to support the ceiling like tree trunks. He based these on catenary arches, forms he studied with models of chains and weights.
Stained-glass windows fill the space with shifting color, changing with the hours of the day. Visitors often describe the feeling of standing in a forest of stone and light.
For hospitality, even a small echo of this can transform a space. A pergola that filters light across the floor or a dining hall supported by branching beams can create awe on a more intimate scale.
Why It Matters for Hospitality
Gaudí studied how nature solved problems. Trees carried weight, shells grew in spirals, light passed through leaves. He applied those lessons to architecture, creating buildings that feel alive while serving practical needs.
Hospitality projects can take the same approach. Study the lines of cliffs, the way water moves, the way shadows shift. Let those forms shape the spaces where people gather, rest, and connect.
Guests may never explain why they feel at ease in a curved room or drawn to a bench covered in mosaic. But they remember how it made them feel.
When design grows from the land around it, it does more than impress. It creates belonging. And that is what hospitality at its best can offer.










